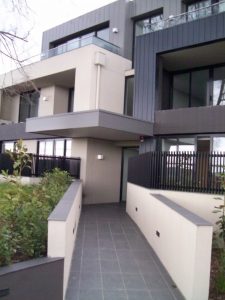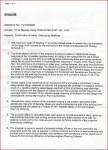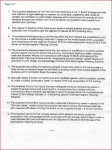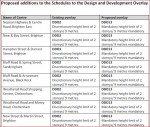VCAT COULD DETERMINE FUTURE OF TWO STOREY
The Council decision NOT to issue permit for 51 Beverley Street could be overturned at VCAT and spell the end of two storey development anywhere in the growth zones. While the proponent may agree to a plan revision to remove the roof feature and make the building less bulky etc., the developer is unlikely to agree to reduce the building to two storey because the 10 metre height, according to a previous Vcat decision, “can readily accommodate a three storey building” and “there is nothing in the schedule that effectively prohibits a building higher than two storeys”.
Lance Keegan wrote; “If we are to establish some certainty in the building schedule and save all these VCAT appeals, which have cost the community a small fortune, we need to prescribe a realistic height for two storeys otherwise developers will continue to exploit the 10 metre height limit. I would not want a 10 metre high building next door to me if less than 8 metres is required for a two storey building”
“Boroondara Council specify a height of 8 metres for two storeys in their centres which they say is adequate for all contingencies. The 10 metre heiight looks more out of whack when you consider that both Boroondara and Manningham councils specify a 11 metre height for three storeys. No developer is going to waste money building a two storey contemporary building up to 10 metres if it could be achieved within 6.5 metres unless you allow them an extra storey” Bayside Council mandate storeys and heights next page
“I also have difficulties with the mandatory minimum area 1800 m2 for three storey buildings now being expressed as “preferred” in the officer’s alternative recommendation of the council minutes 29/3/16 in regard to 51 Beverley Street, East Doncaster 3109″.
Vcat have advised that an application for review has been received.
Manningham have submitted a list of grounds for refusal.
Most of them can be attended to by the applicant including the excess height which could mean the removal of the small roof terrace which is an amber proposal anyway. The visual bulk, the visual severity, the visual dominance of balconies, site coverage, the color scheme, screen balconies, solar protection, rear setback for planting trees and space for the manoeuvring of rubbish trucks and so forth are all minor and can be addressed.
The main issue as far as resident objectors are concerned is that the building should only be a two storey townhouse style development because the land area (1,527 m2) at 51-53 Beverley Street is below the mandatory (not a preferred) minimum area requirement of 1800 m2. “Two storey townhouse style dwellings with a higher yield within sub-precinct B and sub-precinct A, where the minimum land size of 1800 m2 cannot be achieved”.
Click on link below on DDO8 Schedule and MSS





19 Comments
Vcat will now to do the dirty work for Manningham council and approve the three storey building but still look good my inserting a condition in their decision that a number of the items raised by Manningham Council be fixed before a permit can be issued.
There is nothing in the schedule that says that a two storey development must be built to the maximum height of up to 10 metres. As the plan of the of the Beverley Street proposal would demonstrate, a height of 8 metres would comfortably support a two storey pitched roof development consistent with the existing neighbourhood character. This could be maintained through a consistent enforcement of the two storey limit coupled with an 8 metre height control, on allotments with an area of less than 1,800 m2, which would effectively limit the scale and bulk of development. A 8 metre height limit would also encourage a development to be built closer to natural ground level, to follow the topography of the land. A two storey contemporary flat roof development would need a height of around 6.5m
Council could have responded to residents wishes by reducing the height in the C96 amendment too preclude three storey developments on allotments less than 1800m2 but they chose not to. This was because there is not enough profit for developers in a two storey project, so they decided to leave the maximum height at 10 metres so as developers could still build three storeys and at the same time pacify residents by specifying that it SHOULD be two storeys. The public woke up to the deception and made their feelings known in the lead up to the approval of the amendment but were ignored.
Lance keegan should consider standing for council in the elections in November this year.
Why had Council officers appealed to Vcat, re 88 Whittens lane, in Sub-precinct B, to limit dwellings to two storeys within a maximum height limit of up to 10 metres, when they themselves had dismissed previous submissions from residents who had appealed on the same grounds?
Below is a statement by council’s officers in the Manningham Matters publication;
Sub-precinct B. “This is an area where only single storey and two storey ‘townhouse style’ development will be considered. Amendment C96 introduces a mandatory (compulsory) requirement for maximum building height of 9 metres or 10 metres if the site is on a slope. No minimum lot size is specified. While Council’s policy encourages two storey dwellings within 9 metres, (or 10 metres on sloping land) a three storey building could still be designed within the specified height limit, but the objectives of the overlay and Council policy would discourage this”. Which said..
To “support” two storey townhouse style dwellings with a higher yield within sub-Precinct B.
Vcat have said it does not rule out a three storey dwelling,
That is a contradiction if I have ever seen one. First it says “This is an area where only single storey and two storey ‘townhouse style’ developments will be considered” then it finishes by stating “a three storey building could still be designed within the specified height limit, but the objectives of the overlay and Council policy would discourage this”.
The Bayside height/storey schedule is what Vcat had indicated it would accept at a previous appeal. If adopted by Manningham Council it would provide certainty for for our planners, developers and residents and there would be no need to be financing these expensive appeals. (up to $30,000.00 of ratepayers funds per hearing depending on its length). The Bayside schedule would provide more scope for the developer to employ more interesting concepts in design to complement the existing neighbourhood character.
The reason the council decision not to issue a permit has been withdrawn is because Council exceeded the maximum period allowed for a determination.
If a council fails to make a decision about the application within 60 statutory days, the applicant has the right to apply for a review to VCAT which leaves the matter entirely in the hands of Vcat.
The 60 days must be calculated in accordance with Regulation 31 of the Planning and Environment Regulations 2005.
Since the application was completed and advertised in October of last year, you have to question why it was not put before councillors till March this year.
There is a backlog at VCAT which could delay a decision for up to six months. What happens to similar three storey applications in the meantime is anyone’s guess. This appeal could decide whether the mandatory minimum land area for these larger buildings can be sustained. If Manningham Council had prescribed a more appropriate height for two storeys in the first place the huge drain on municipal resources spent on VCAT hearings could have been avoided. It is noteworthy that Bayside Council’s development overlay stipulates a maximum height of 7.5 metres where two storey town house style developments on smaller sites are prescribed which precludes any prospect of a three storey building. Manningham Council prescribes a height of up to 10 metres for a two storey building which easily accommodates a three storey building.
There were two reasons why there was a delay in submitting a report to council.
1.
They did not know how they were going to write it so they thought the longer the delay (5 months) the lesser public focus.
2.
They had to work out what other grounds could be used for a refusal to issue a permit so as to keep faith with a large number of objections against the development. Vcat had found a contradiction between the MSS and the DDO schedule which has left the residential strategy unenforceable. As a result Council are now powerless to stop three storey developments being built on small blocks in precincts A & B which means the Beverley Street development will be approved at a VCAT review scheduled for later in the year.
Manningham council must now regret the way they ignored resident requests that the number of storeys in addition to the maximum building height i.e. maximum height of 9 metres and maximum two storeys, be inserted in the DDO8 schedule
Peter C, who resides close by in Franklin Street, had submitted to the panel that three storey developments would be inappropriate in this area. The panel responded with these comments; “ Given the form of development generally occurring in the area and costs associated with site consolidation, it is likely that most redevelopment in this area will continue to be 1 and 2 storey development, which should be supported in an area surrounding activity centres”.
Vcat, once the enforcer of Manningham Council’s residential strategy, have now turned full circle and are now ruling against it. Vcat are now using the same arguments that resident submitters had used at previous hearings. Vcat now agree there is nothing in the conditions of the DDO schedule 8, “ultimately the statutory tool to implement strategy not the statement of policy as outlined in the MSS document”, to preclude a three storey building anywhere in the residential growth zones irrespective of the “mandatory” minimum land areas. Council have now appear to have conceded this when you read excerpts from the grounds for refusal of a three storey development at 51 Beverley Street, East Doncaster.
“various architectural design objectives of Schedule 8 to the Design and Development Overlay and the “preferred” site area requirements for three storey form outlined in Clause 21.05 of the Manningham Planning Scheme.
Vcat will approve three storey development subject to certain changes, among them the removal of a roof terrace which the developer will agree to delete. (amber)
I believe it was an honest mistake that has gone unnoticed. Instead of nit picking it is time for residents and council planners to get together and have the DDO8 schedule changed to reflect what is promised in the Municipal Strategic Statement.
Could we rightly say that Council have been hoisted by their own petard?
Forget William Shakespeare, lets call a spade a spade, Council have been blown up by their own land mine! Why? Because it refused to specify an appropriate distinction between the mandatory maximum heights for two and three storey buildings, up to 10 and 11 metres respectively, because both would enable three storeys. In fairness to Council they did put a limit of two storeys on blocks of land under 1,800 sqm in the C96 amendment but unfortunately retained a maximum height of up to 10 metres. The latest Vcat decision could mean that developers might be able to build three storey apartment buildings anywhere within the growth zones, irrespective of land size.
I disagree, the height of up to ten metres for two storey buildings was designed to cover all contingencies. While it is true that a height of only 6.5m is required for two storey contemporary buildings, allowance must be made for different designs, higher ceilings and pitched roofs etc. The 10 metres is a maximum height not a compulsory height. If council wanted only the flat roof design they would have designated a 7.5 metre maximum.
The concerns of the community had been ignored after the current residential strategy was put on display back in 2012. There were a number of problems the residents wanted corrected, the main one being the use of the word “should” in the Municipal Strategic Statement document..not a term you would expect to see in a planning scheme which is a legal document. I am informed that it will take up to 12 months to correct the error by way of an amendment and have it approved by State Planning.
Since Vcat exposed the flaws and inconsistencies in its residential strategy Manningham Council have buckled and are now approving three storey buildings, on small sites well below the mandatory minimum land area of 1,800 sqm, by way of “delegation” i.e. bypassing the usual process involving its councillors and public scrutiny.
The minimum land area where only three storey buildings could be built, is now irrelevant because the height prescribed for where two storey town house style buildings are “encouraged” or “supported” in the Municipal Strategic Statement, up to 10 metres on a smaller site, easily accommodates a three storey building and there is nothing in the DDO8 schedule to prevent it from being an apartment building. If a mandatory number of storeys had been specified in conjunction with a mandatory maximum height in the very beginning, as disaffected resident had first suggested, this problem might never have occurred.
We are considering selling because the area is being ruined by over development. But there is a problem in being able to duplicate what we have because the legal, stamp duty, transfer costs and agents commission will set us back at least $100,000. We have looked at several properties but have not seen anything so far that would replace our property. Just because there is a development overlay in your street does not mean that your property will fetch a higher price than those in a lower density area.