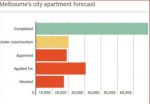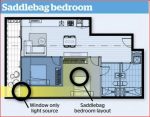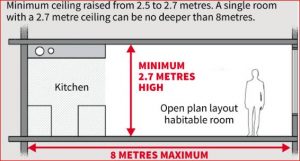NEW APARTMENT DESIGN STANDARDS IN VICTORIA
LIGHT, SPACE AND STORAGE FOR ALL NEW APARTMENTS?
The long-awaited standards, announced on Friday, effective from March 17 next year, will put an end to apartments with small rooms without windows, borrowed light or “Gun Barrel” designs, where a window to a room is located at the end of a long corridor. With the new regulations, all bedrooms, living rooms, dining rooms, kitchens and studies will require windows that are visible and have access to natural light, not from light wells or reflected light, to all positions in the rooms.
Unfortunately the new provisions do not apply to approvals or applications received before March 17th 2017. Currently there is a backlog of more than the 50,000 apartments that would be exempt from the new regulations plus further applications pending that the authority might receive in the meantime before the new apartment provisions come into operation. New apartments will be required to have between six to 10 cubic metres of extra storage space. This reform was encouraged by the investigation into the fire at Docklands’ Lacrosse building (photo next page) that revealed residents were storing their possessions in fire hydrant cupboards and on balconies, due to overcrowding, that helped fuel the blaze.
New open
space standards for each apartment of up to 12 square metres are expected to result in more balconies, communal space, courtyards and parks in the inner city. The rules also include provisions to reduce noise travelling into apartments (mechanical plants cannot be next to bedrooms), improve cross-ventilation of high-rise towers and discourage narrow living rooms with low ceilings.
New apartments will be built with light, storage, ventilation and enough room to fit beds and fridges as part of the Government’s push to improve planning standards with better-apartments-design-standards in place from March 2017, means the growing number of people living in apartments will have access to natural light, airflow and storage. Several below ground apartments were approved by Manningham council on corner of Tower and Berkley Streets, Doncaster Hill that would not be acceptable today. (photo above left)
Until now, Victoria had limited design guidance for apartments compared to other Australian jurisdictions. Rather than include blanket apartment sizes, Victoria’s new standards allow for flexibility and innovation while making sure spaces are liveable.
The standards address mobility needs and encourage sustainability by encouraging recycling, energy and water efficiency and minimising stormwater run-off.
Thirteen floors of a Melbourne’s Lacrosse apartment building went up in flames within 15 minutes thanks to cheap cladding covering the building that did not meet Australian standards, and is potentially being used on thousands of buildings in Australia.
Overcrowding had resulted in residents having to store their possessions in fire hydrant cupboards and on balconies, a practice which helped fuel the blaze.
Through building setbacks, landscaping and waste management rules, new apartments will enhance surrounding neighbourhoods. The standards will be complemented by new design guidelines, an apartment buyers and renters guide and an education and training program for planning and building design practitioners. A monitoring and review program will measure the effectiveness of the standards to make sure the right outcomes are achieved. The Labor Government kicked off the apartment planning overhaul in 2015 with a survey, drawing more than 2000 submissions, which showed people want light, airflow and storage in their apartments. Draft standards were prepared with the help of the community, local government and development industry, generating more than 250 submissions during consultation. The government has since worked through a range of options to create clear, practical standards.
Link Below is a detailed plan including 3D images of the Bunning store project








13 Comments
We walk past these underground apartments every day on our way to Westfield. How could Manningham Council approve these apartments when their own planning guidelines should have ruled them out. The occupants have no access to natural light let alone sun light in open spaces.
Their own manual had read very much like the new regulations
6.4 To provide greater residential amenity through private open space. Shared private open space should be designed to create a pleasant and useable outdoor or indoor living spaces through consideration of factors, including wind, solar access and landscape treatment, and enhance the safety and security of residents with the consideration of the residential amenity including acoustic and visual privacy of neighbours. Provide living areas and private open space to maximise solar access.
Living in an apartment full of light and living in one without are really two entirely different things like the difference between living in a cave and a treetop. We lived in an apartment in Brooklyn USA for nearly two years. It was cheap but we slowly grew to hate it. Although we had two windows facing the street they didn’t let in much light because we were completely below the footpath and everyone walking on the street could see down into our bedroom and lounge when the blinds were open.
Nothing has changed much. There is still no minimum size apartments like in Sydney for example. According to the draft regulations published in August 15 “battle axe”/”saddle bag” shaped bedrooms were going to be banned but they are still being allowed with certain requirements. The Bunnings store application had listed approximately 90 one bedders with this particular design.
The draft regulations (2015) wanted windows in all habitable rooms to have windows in an external wall and be visible from any point in the room. The draft design standards also stated that “snorkel” bedrooms, often referred in the industry as “saddlebags”), where the window in an external wall is connected to the bedroom via a long corridor, would be deemed not meet the standards.
But when it came to the final document, 12 months later, a compromise was reached after pressure from industry leaders, where the length of the “snorkel” had to be 1.5 times the width of the window….very disappointing!
Tenants will use the snorkel/corridor space to store belongings that will block the light even though the developers must provide some separate areas for storage. The regulations will be reviewed again in March 2018 but by then most of projects with these small dodgy apartments would have received permits.
A high number of one bedroom apartments in a building does not necessarily mean more residents you might think, however students and couples are taking out leases and then sub-letting to other parties, no doubt making a profit themselves. It is becoming a racket with a wall of silence around it as long as the money comes in. If there is nothing in the new regulations on overcrowding then it was time to have introduced one. How they monitor it, given privacy issues, is another matter. They need proper evidence, and this is where the Real Estate person might help. The considerable water usage in some of these small apartments is also an indicator and can be measured, but who can be bothered? Also excessive amounts of garbage is another tell-tale indication.
Apparently council are not obliged to notify affected residents of any changes to the design of a building previously proposed. The original plan of 14-16 Berkley Street did not include the underground apartment you have photographed, it was added later. How do I know? I have a copy of the original plan that was advertised.
The latest Bunnings development does have several apartment bedrooms with borrowed light which is illegal according to the new standards.
The July 2016 report said “Only a small proportion of apartment bedrooms in Stages 1, 2 and 3 will rely on borrowed light”.
Because a permit was issued a couple of months before the new regulations became compulsory Bunnings will not be obligated to amend the plan unless they want to.
It will be March nest year before these new regulations apply, so unless councils are able to enforce them earlier, which I doubt they can, not to mention the 20,000 proposals already approved in inner Melbourne, which can’t be amended, it is all too late and nothing but a PR exercise.
TRANSITIONAL ARRANGEMENTS
Transitional arrangements will be included in the new provisions to ensure that APPLICATIONS lodged prior to the introduction of the new apartment provisions (MARCH 2017) will be assessed under the planning scheme requirements that existed BEFORE the new apartment provisions come into operation.
We are now going to have a stampede of applications, put forward in order to avoid having to comply with the new regulations before deadline is reached in March next year. This is really an incentive for developers because the new provisions will make apartments more costly to build. It is interesting to note that they have refused to introduce a minimum size for apartments despite all the requests received during the period of consultation.
It is the faceless, nameless and unelected bureaucrats, hand in hand with the building industry heavy weights, that are deciding how and where we should live. This “study” to improve the standards of construction was nothing but a sham where they waited until inner city had been half built out. All they had to do was to impose a minimum size on these apartments from the very beginning and a lot of the problems would have been resolved. Docklands and the Doncaster Hill high rise developments plans would have been a disaster had it not been for the Federal Investment Review Board making it possible for overseas companies to take over construction and overseas citizens to buy apartments of the plan.
In Sydney, one-bedrooms units must be at least 50 square metres, two-bedroom apartments at least 70 square metres and three-bedrooms at least 90 square metres. Why not in Melbourne?